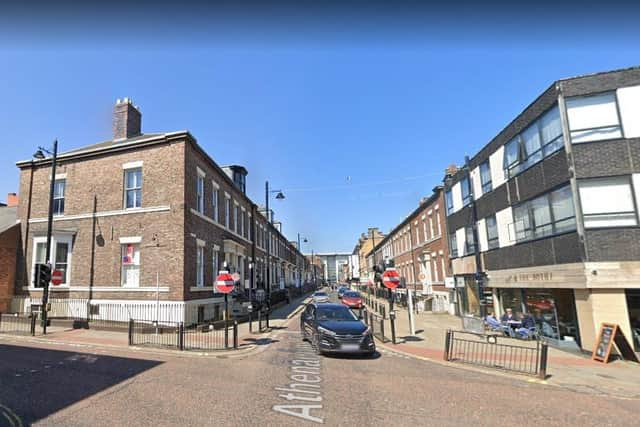Plans approved for new apartments on historic Sunderland street
and live on Freeview channel 276
Sunderland City Council’s planning department has approved an application for 48 John Street, which sits on the corner of Athenaeum Street.
Advertisement
Hide AdAdvertisement
Hide AdAs the building is grade II-listed, applicants Ashadur Investments Ltd also applied for listed building consent to make alterations to make way for flats.


A heritage statement noted the upper floor office units “have been derelict for some time and have fallen into dilapidation”, with new plans proposing repairs to “provide longevity”.
During the planning application process, the plans were amended to include a laundry room on the half landing and bin storage within the rear yard area.
Proposed accommodation includes a two-bedroom, four-person apartment on the first floor and a one-bedroom, one-person apartment on the second floor within the roof space.
Advertisement
Hide AdAdvertisement
Hide AdExternal alterations were also limited to “repair works and new conservation roof lights within the front and rear roof planes”.
After considering applications for the site, Sunderland City Council’s planning department gave the stamp of approval on December 12, 2023.
A council decision report said the development would be acceptable in terms of heritage impacts, highway safety, ecological issues, and residential amenity.
On heritage issues, the council decision report said: “The conservation team has commented that the proposed use of the building is considered acceptable to enable the full use of the building and reflects the original residential use.
Advertisement
Hide AdAdvertisement
Hide Ad“The internal alterations are broadly in line with details agreed within a previous listed building consent approval to minimise the impact on the historic plan form and surviving historic features, with only minor changes to the previously approved layout which would have no adverse impact on the original walls”.
The council decision report added: “The proposed accommodation would see each flat having habitable rooms of a reasonable size and afforded good levels of outlook and daylight.
“The layout complies with the technical housing standards – nationally described space standard, and the environmental health team have offered no objection to the proposed layout.
“The proposal would therefore provide prospective occupiers with an acceptable standard of amenity”.
Advertisement
Hide AdAdvertisement
Hide AdThe planning approval is subject to noise reduction measures to reduce impacts on “health and quality of life in terms of noise disturbance”.
For more information on the planning application and council decision, visit Sunderland City Council’s planning portal website and search reference: 23/00495/FUL