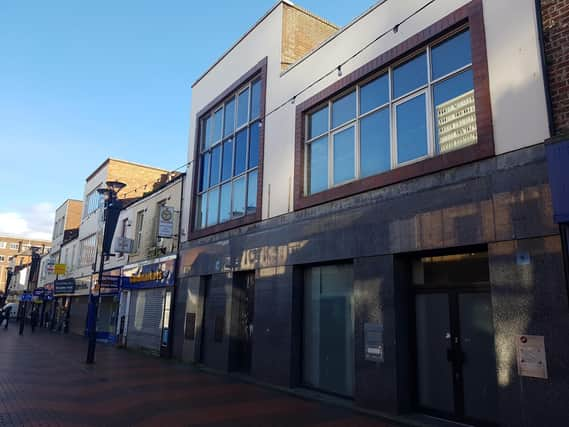Plans approved for former Sunderland city centre bank to be transformed into shops and apartments


Sunderland City Council’s planning department has approved two separate applications for 31-32 Blandford Street.
The city centre space was previously occupied by Yorkshire Bank but has been vacant for months, with the original signage removed.
Advertisement
Hide AdAdvertisement
Hide AdSeparate planning applications from the same applicant, both submitted in 2022, aimed to give the bank building a new lease of life.
The residential application, classed as a ‘prior notification’ bid, included a total of four dwellings on the first floor and one apartment on the second floor.
Advertisement
Hide AdAdvertisement
Hide AdDuring a council consultation exercise on the plans, concerns were raised about the apartments, with two public objections submitted to the local authority.
This included concerns about waste storage and the lack of parking provision, which some said may worsen existing issues around restricted access for commercial deliveries.
After considering the plans and assessing the applications against planning policies, Sunderland City Council’s planning department approved both on October 31, 2023.
A council decision report noted that the apartments did not pose “any significant detrimental risk in respect of transport and highways impacts, land contamination, flooding, ecology, noise and light”.
Advertisement
Hide AdAdvertisement
Hide AdIt was also noted that all apartments would meet the “nationally described space standard” and that the applicant had demonstrated bin storage could be accommodated on the ground floor.
In terms of transport and parking, the council decision report added: “The council’s highway team have provided no objection to the proposal.
“The premises are located within the S2 city development parking zone, whereby parking can be relaxed.
“The proposed site has good links to public transport, with the rail and Metro station within walking proximity.
Advertisement
Hide AdAdvertisement
Hide Ad“It is also noted that there is a city centre residents parking scheme available for residents with cars”.
Despite the lack of cycle storage, council planners deemed the scheme acceptable and noted “conversions such as these generally have limited storage space within the property”.
A council decision report linked to the proposed retail units noted a new shop front would be a “modern design which would reflect the existing shops in the vicinity”.
The council report added the scheme was supported by council policies that establish the city centre as “the principal locations for major retail, leisure, entertainment, cultural facilities and services”.
Advertisement
Hide AdAdvertisement
Hide AdUnder planning conditions, an “acoustic scheme” must be submitted to, and approved by, the council before the apartments can be occupied.
This aims to set out how the development will “comply with the internal and external noise criteria” around reducing noise impacts on future residents.
In addition, the new retail units must be brought forward within three years.