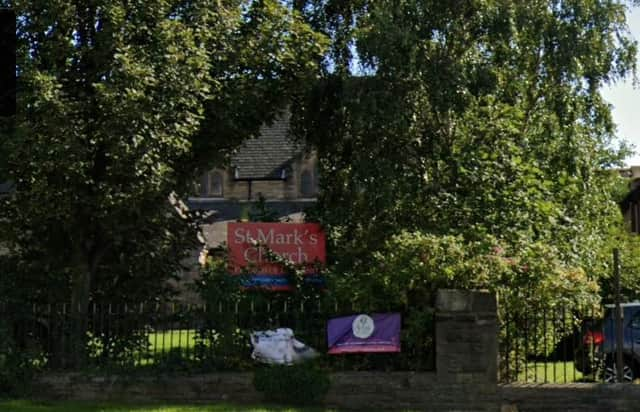Plans for extra parking to support studios and workspaces plan at Sunderland church


Plans have been submitted to boost parking at a Sunderland church, in support of major proposals to convert the site into ‘studios’ and ‘workspaces’.
Sunderland City Council’s planning department has received an application for St. Mark’s Church, which sits off Hylton Road in the Millfield ward.
Advertisement
Hide AdAdvertisement
Hide AdThis includes a planning bid from applicant Pecorino Properties Ltd for an “extension to [the] existing surface car parking area”.
A community association currently operates from the church hall on site, while the Grade II-listed main church building is understood to have been vacant for several years.
Those behind the scheme aim to attract not-for-profit organisations, local artists and small start-up businesses to the site, as well as using part of the internal space for events and exhibitions.
Advertisement
Hide AdAdvertisement
Hide AdThe new application to extend the site’s parking area aims to support this development and, according to a planning application, would almost triple the number of spaces on site.
This includes an increase of seven spaces, with the on-site car parking area increasing from four spaces to 11 spaces.
A design, access and heritage statement submitted to council officials also provides more details on the parking expansion plans.
It states the plans, if approved, “should help ensure that there is adequate parking provision on the site, and will minimise on-street parking in St. Marks Terrace”.
Advertisement
Hide AdAdvertisement
Hide AdThe supporting statement adds: “The principal access to the church was originally through the gates on St. Mark’s Terrace providing access to the main entrance doors in the west porch.
“Following construction of the car park and access from Wentworth Terrace, the access doors to the northern porch were often used as the main access into the church together with access doors to the link corridor.
“It is intended to extend the car park area slightly in order to provide a better layout which can provide a higher level of on-site car parking”.
Proposed site plans show the main vehicular access to the car park via Wentworth Terrace, with the new parking area also including one ‘access bay’.
Advertisement
Hide AdAdvertisement
Hide AdA decision on the planning application is expected to be made once a period of council consultation has concluded.
Information on Sunderland City Council’s planning portal website lists a decision deadline of February 9, 2024.
For more information on the planning application or to track its progress, visit the council’s planning portal website and search reference: 23/02585/FUL