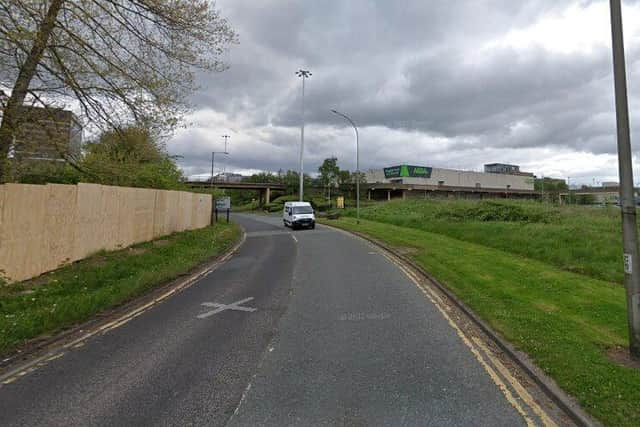New drive-thru Starbucks and autocare centre approved for site near Washington Leisure Centre and Asda
and live on Freeview channel 276
Plans for a new Starbucks ‘drive-thru’ and tyre and autocare centre in Washington have been given the green light by council development chiefs.
Sunderland City Council’s planning department has approved an application for parcels of land to the south of The Galleries shopping centre.
Advertisement
Hide AdAdvertisement
Hide AdThe wider site, which sits near Washington Leisure Centre and Asda, is around one hectare in size and split into two parts by a road.


This included a coffee shop operated by Starbucks and an electric vehicle charging hub operated by company Certas on the eastern side of the site, along with a tyre and autocare centre on the western part of the site.
Those behind the scheme confirmed the second unit had been designed to “accommodate the requirements” of Hi Q Tyre and Autocare Centre with an associated car wash.
Advertisement
Hide AdAdvertisement
Hide AdA third unit, also on the western section of the site, was described as a “speculative building” which could be used as a “commercial, business or service unit”.


A planning application said the development would create 34 full-time equivalent jobs, with 30 full-time employees and eight part-time roles.
Developers added the proposals would “attract further job opportunities and contribute further facilities for the local area”.
After considering the planning application and assessing it against planning policies, Sunderland City Council’s planning department approved it on January 30, 2024.
Advertisement
Hide AdAdvertisement
Hide AdA council decision report noted that alternative sites had been considered for the development, but were “not suitable, viable or available”.
Council planners noted that the Starbucks drive-thru lane had been “designed to prevent obstructions on the highway”.
It was also noted that the layout of the western site had been “designed to meet the operational requirements of the prospective users “ and would “minimise the need for external hardstanding areas whilst allowing for the movement of service vehicles”.
Council highways officers also raised no objections, subject to planning conditions relating to ‘visibility splays’ and a ‘delivery and service plan”.
Advertisement
Hide AdAdvertisement
Hide AdThe council decision report added: “The proposed design and associated landscaping of the commercial development is considered to be good quality, the size, scale, and massing is considered acceptable and would not have a detrimental impact on the character of the site or the locality”.
The Starbucks unit is expected to have dedicated parking, electric vehicle charging bays, disabled spaces and cycle spaces, and the separate electric vehicle charging hub on site is expected to have capacity for 14 parking spaces.
The two commercial units and car wash on the western part of the site would also benefit from parking provision, including disabled spaces, motorcycle spaces and cycle spaces.
A design and access statement submitted to council officials last year said the scheme’s design had been developed in “close collaboration” with the intended site operators.
Advertisement
Hide AdAdvertisement
Hide AdThe design and access statement added: “Starbucks, Certas and Hi Q are intended to occupy the development with the remaining Unit 3 being proposed speculatively.
“The layouts have been designed around all the site constraints, including underground services, existing trees, retaining walls, etc.
“The design has been developed in close collaboration with the intended operators to ensure the most efficient use of the sites in terms of their intended operations.
“New pedestrian infrastructure is included within this application which presents a cohesive strategy for pedestrian connectivity throughout both parts of the site and into the wider area”.
For more information on the planning application and council decision, visit the council’s planning portal website and search reference: 23/01839/FUL