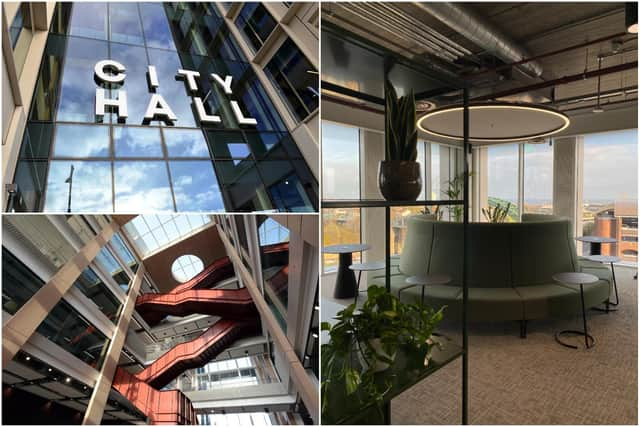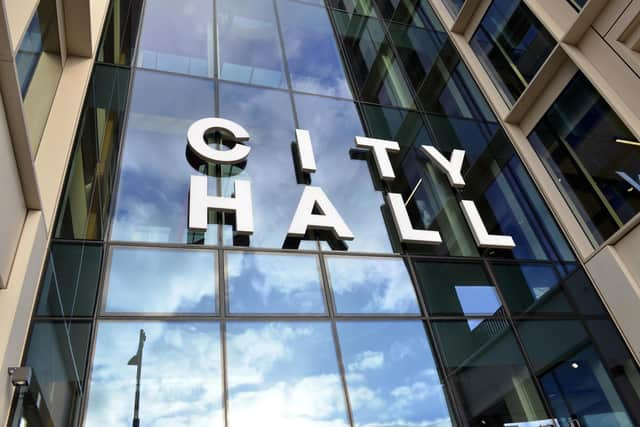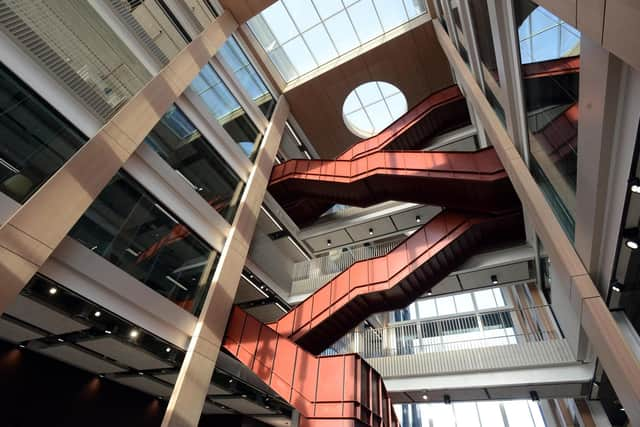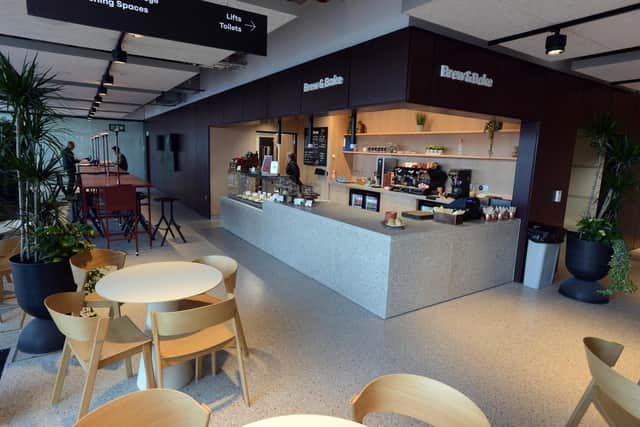Exclusive - a first look inside Sunderland's new £42m City Hall
and live on Freeview channel 276
A cornerstone of the £500m Riverside development which is changing the face of the city centre with a mix of offices, leisure and homes, the new headquarters for Sunderland City Council will be open from Monday, November 29, with a phased relocation of council services.
The 190,000sq ft premises is the second building to be completed on the former Vaux site following the opening of The Beam in 2019 and is a real focal point of the Riverside masterplan that is transforming a 33.2 hectare site across both sides of the River Wear, which will eventually be linked with a new pedestrian bridge.
Advertisement
Hide AdAdvertisement
Hide AdAs around 2,000 workers from the council and tenants including Gentoo, the Department for Work and Pensions and Sunderland College move into the building, the Echo had a first look around this striking new site designed by FaulknerBrowns.


The left side of four floors and right side of six is linked with a stunning atrium housing a maroon steel staircase, a colour inspired by the hull of a ship in a nod to the riverside’s long-gone ship building industry.
The building is being managed by Knight Frank. As general manager of the City Hall, Colin Higgins was one of the first to start working from the site, and he says it’s been great to see people’s reaction to the interior.
"Awe-inspiring is a phrase people have been using,” he said. “It’s certainly a very impressive, handsome building that blends modern with industrial with its exposed pipes and conduits.
Advertisement
Hide AdAdvertisement
Hide Ad"This building opening is a real milestone for the Riverside development and it looks magnificent, it’s certainly a building the city can be proud of. We’ve had a lot of interest from members of the public, and a fair few knocks on the door, so it will be great to see workers moving in and the public coming in to use the building as it was intended.”


A total of 50 bookable meeting rooms are located across all six floors, with the largest space being the new council chamber which can accommodate up to 300 people. Also on the ground floor is a coffee shop, called Brew & Bake.
Other larger rooms include the coroner’s court and a ceremony room for weddings and other events, where people can get married in front of panoramic views of the city.
Meanwhile, the mayoral parlour can accommodate up to 120 people for activities such as fundraising events or, alternatively, the space can be subdivided into three separate rooms.
Advertisement
Hide AdAdvertisement
Hide AdSustainability and reducing the city’s carbon footprint is also a key part of the design. There’s no parking at the City Hall, to encourage workers to use public transport and roofs, terraces and much of the interior house plants. In addition, the new council chamber will make it easier than ever to join meetings remotely, in-line with the city’s ambitions to become carbon neutral by 2040.


City Hall has been constructed by Sunderland firm Bowmer + Kirkland, as part of a £100million investment by Legal & General, which will also see two new commercial buildings developed on the site.
Riverside is part of a surge of developments in the city centre, which also includes the £18m Auditorium adjacent to The Fire Station arts and culture hub, which is opening next month, and the construction of a 120-room Holiday Inn on Keel Square, as well as restoration of the historic Mackie’s Corner as part of the wider Historic High Streets Heritage Action Zone.
Looking to the future, other major structures on the Riverside development plan include a state-of-the-art library and community hub – the Culture House - that will attract 600,000 visitors a year to a new site in Keel Square and a ‘smart bridge’ that will connect both sides of the river featuring light installations and VR to deliver engaging experiences for pedestrians and cyclists that cross it, as well as the upgrading of St Mary’s Boulevard into a stylish new main street.
Meanwhile, the old council headquarters, the Civic Centre in Burdon Road, has been earmarked for housing and is set to be demolished.


