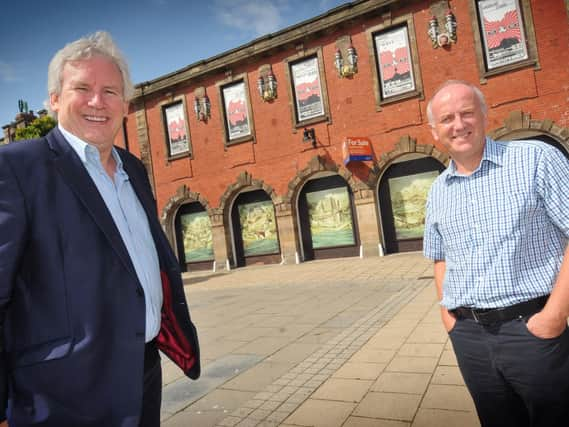Sunderland fire station scheme to go before planning bosses


The Sunderland Mac (Music, Art and Culture) Trust wants to turn the building - which has stood empty since 1992 -into dance and drama studios, a heritage centre and bar and restaurant.Last week it was awarded a £250,000 development by Arts Council England (ACE) to create a new 420-seat venue for music, drama and dance, which will allow local performers to develop their talent and well as attracting national and international talent to the city.The fire station proposals will be considered by Sunderland City Council’s South Sunderland Development Control sub-committee on Tuesday afternoon.Planning permission will clear the way for final sign-off on a £2.4million grant which has previously been agreed by the Heritage Lottery fund (HLF).Paul Callaghan, of the Sunderland MAC Trust, said: “Our ambitious plan is to transform one of the most historic parts of the city into an exciting and vibrant area where people will want to spend time.“We are working closely with Sunderland City Council, Arts Council England, the Heritage Lottery Fund (HLF) and other partners to make this a reality.”The plans show the ground floor of the building divided into two separate but internally-linked units – a café and a bar/restaurant, which would include a micro-brewery in its rear section.The first floor will be made up of dividable theatre and dance studios, changing facilities and a small bar, with exhibition space on the second floor of the building,Proposed demolition involves removing around 50sq.m of the former superintendent’s house, while retaining the façade, as well as the single-storey offshoot to the west side and rear and the 14.5m high hose tower.A three-storey extension, behind the original facade, will replace the superintendent’s house. The floor area of the existing balcony at the rear will be increased and a new glass balustrade provided in place of the existing metal railings.“In general terms, the proposal broadly retains the historic layout of the former fire station and the new uses of the building are considered to have been sympathetically accommodated within these spaces,” says the committee report.“Surviving historic features such as the glazed walltiles and bricks, hooks, timberwork and evidence of horse stalls are to be retained and exposed as features in the scheme whilst the firemen’s pole would be reinstated, ensuring the historic character and function of the building are retained and made apparent to future users and patrons.”While it would be preferable to retain or even restore the hose tower, the report accpets the cost of doing so would make the restoration project a non-starter financially.The report recommends imposing planning conditions requiring the developers to provide a full schedule of all repair and restoration works.But it stops short of recommending approval of the plans, with the drainage implications of the proposal still under consideration and the deadline for people to express their views not due to expire until the day before the hearing.