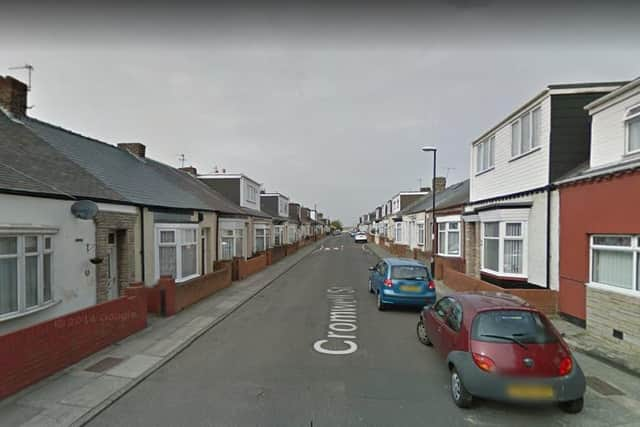‘Visually intrusive’ roof works refused on Sunderland home
and live on Freeview channel 276
Earlier this year, Sunderland City Council’s planning department received an application for a property in Cromwell Street in the Millfield ward.
This included a bid to replace two existing pitched roofed dormers with a single larger flat roofed dormer.
Advertisement
Hide AdAdvertisement
Hide AdAccording to planning documents, the works aimed to “reconfigure” existing bedrooms to create extra space.


During consultation on the plans, a neighbour raised concerns about the works and potential structural impacts on the building.
After considering the planning application and assessing it against planning policies, Sunderland City Council’s planning department refused it on December 9, 2022.
The main reason for the refusal included the visual impact of the works on the property and wider area, as well as the plans clashing with council planning policies.
Advertisement
Hide AdAdvertisement
Hide AdThis included the development management supplementary planning document (DMSPD), adopted by the city council in 2021, which provides guidance around domestic development with a focus on “high standards of design”.
A council planning decision report noted single-storey terraced cottages are “unique to Sunderland” and that “retaining the traditional street scene is a key material consideration”.
While noting that front dormers could be acceptable on Cromwell Street, as several properties already have them, it was argued that proposed plans did not have a “sympathetic design”.
The council decision report adds: “It [the proposed box dormer] is a much bulkier addition to the roof than the two existing dormers and it will dominate the front roof slope and front elevation of the property, giving it a ‘top heavy’ appearance to this single-storey cottage.
Advertisement
Hide AdAdvertisement
Hide Ad“The flat roof is an unattractive design and it gives the dormer a horizontal emphasis, thus failing to relate to the simple pitched roof and vertically aligned fenestration of the existing cottage.
“In summary, and with regard to the DMSPD’s guidance, whilst the principle of a dormer window to the front of the property is considered broadly acceptable given more than 50% of properties in the block feature front dormers, it is considered that the proposed design is not sympathetic to the host dwelling property.”
Council planners concluded that the works would be “visually intrusive and [would] appear uncharacteristic in relation to the host dwelling and wider street scene”.