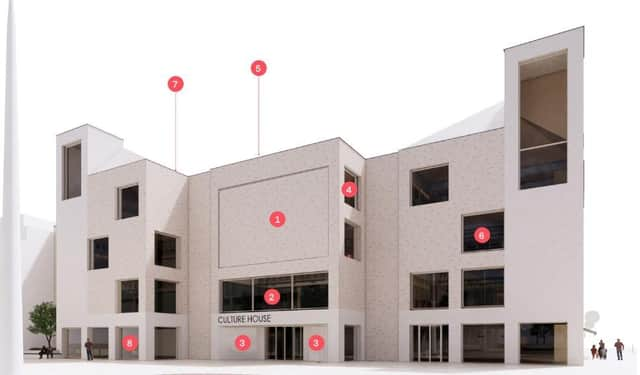Update on plans for Sunderland's Culture House as city leaders 'fine tune' development


Revised plans for Sunderland’s flagship ‘Culture House’ have been submitted, as part of council efforts to “fine-tune” the development.
Back in 2022, plans were approved for the Culture House, a new cultural attraction in the heart of the city centre overlooking Keel Square.
Advertisement
Hide AdAdvertisement
Hide AdWith a mix of library, creative, digital and community spaces, the towering culture hub is linked to Sunderland City Council’s ongoing regeneration work at Riverside Sunderland.
The project, which is part funded by the Government’s Future High Streets Fund, is expected to boost city spending while attracting more than half a million visitors a year, according to city leaders.
Following demolition work at the Keel Square site, the project to build the new venue is now under way with the Culture House expected to open in 2025.
Advertisement
Hide AdAdvertisement
Hide AdSince that date, a number of changes have been made to the original designs as the project has developed.
As part of the changes, planning permission was granted for a huge light installation on the front of the building which had the potential to be programmed to advertise exhibitions and events.
Advertisement
Hide AdAdvertisement
Hide AdThe latest plans received in December, 2023, propose another raft of changes to the Culture House, including the removal of the previously approved LED and digital screens.
A supporting document submitted to council planners sets out a summary of the proposed changes.
It notes the revised plans would include the “removal of the two digital screens to the chamfered entrance of the building”, as well as the removal of the main light installation.
The area once earmarked for ‘LED Bricks’, referenced by the number ‘one’ on a submitted CGI image, will be replaced with a new brick recessed ‘frame’.
Advertisement
Hide AdAdvertisement
Hide AdFurther changes include a new glass viewing area to the first floor above the entrance, which can be seen on image annotation ‘two’, as well as other new window openings.
Elsewhere, the plans propose changing the two juliette balconies originally proposed on the north and west façade to “fixed glazed windows”.
City leaders state the changes are part of a process of “fine-tuning” the Culture House building and would create “opportunities which benefit the internal layout”.
Councillor John Price, cabinet member for Vibrant City on Sunderland City Council, said: “Culture House is a place that – at its heart – is for our residents and communities.
Advertisement
Hide AdAdvertisement
Hide Ad“We have been working hand-in-hand with people from across the city to continue to shape the plans and we will continue to do this on an ongoing basis.
‘’Along the way, we have fine-tuned the requirements for the building itself.
“The main change is the omission of the brick light installation which was initially proposed as part of the design.
“Its removal brought forward opportunities which benefit the internal layout that are reflected in a revised planning application.
Advertisement
Hide AdAdvertisement
Hide Ad“It will create a magnificent space that brings to life what our residents want, in an inviting and welcoming venue.”
A cover letter notes the amendments would “allow for additional views from the building to the surrounding Bishopwearmouth Conservation Area,which is seen as an additional benefit.
A decision on the revised planning application is expected to be made once a period of council consultation has concluded.
Information on Sunderland City Council’s planning portal website lists a decision deadline of March 1, 2024.
For more information on the revised plans, visit the council’s planning portal and search reference: 23/02495/VA3