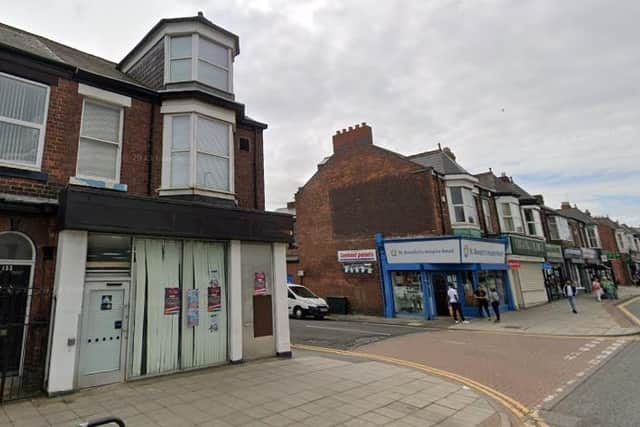Restaurant to open in former Barclays Bank branch in Sunderland's Chester Road
and live on Freeview channel 276
Sunderland City Council’s planning department has approved a new application for 135 Chester Road in the Barnes ward.
This includes a change of use from a ‘financial institute’ to a restaurant, as well as extraction equipment and the “bricking up” of windows along the building’s side elevation.
Advertisement
Hide AdAdvertisement
Hide AdThe unit was previously occupied by Barclays Bank but closed in 2020 due to a shift in customer habits towards other branches and online and telephone banking.


In recent years several planning applications have been linked to the building, including plans for a restaurant and external works which were approved in 2021.
However the approval did not include a hot food takeaway use which, according to council reports, was removed by the applicant during the planning application process.
Advertisement
Hide AdAdvertisement
Hide AdAfter considering a new planning application for a ‘grill/BBQ restaurant’ at the site, Sunderland City Council’s planning department approved it on September 26, 2023.
The applicant is listed in the submitted planning application as ‘Ashoka Indian Restaurant’.
Ashoka the Great was a historic ruler on the Indian subcontinent, and the name is used in a number of Indian restaurants in the UK.
The owner of the Ashoka Indian Restaurant in Seaham said it is not linked to his establishment.
Advertisement
Hide AdAdvertisement
Hide AdProposed floor plans show nine tables with around 26 seats in a main dining area, as well as an accessible toilet.
A council decision report noted that due to national changes in planning use classes, the change of use to a restaurant did not require planning permission.
However external works to the building to facilitate the new restaurant did need planning permission, including the new extraction flue and bricking up side windows.
A council decision report said: “The extraction flue to the rear will not be overlooked directly from any nearby residential properties.
Advertisement
Hide AdAdvertisement
Hide Ad“With the property being situated on the corner, the flue is highly visible from the public viewpoint however, and it is therefore considered that the flue should be treated with a colour to match the brickwork to minimise its visual impact upon the streetscape.
“The bricking up of the windows to the side elevation is not considered likely to be significantly detrimental to the appearance of the host property provided that the stone cills and headers are retained, and a matching brick is used.
“Overall, the proposal represents a standard form of development of a scale and design that is in keeping with the character of the host property and the area in general”.
The council decision report added: “Given the above, the proposal is unlikely to result in any serious detriment to the residential amenities of neighbouring properties or the visual amenities of the host property and the street scene in general”.
Advertisement
Hide AdAdvertisement
Hide AdUnder planning conditions, the development must be brought forward within three years.
For more information on the planning application or council decision, visit Sunderland City Council’s planning portal website and search reference: 23/00481/FUL