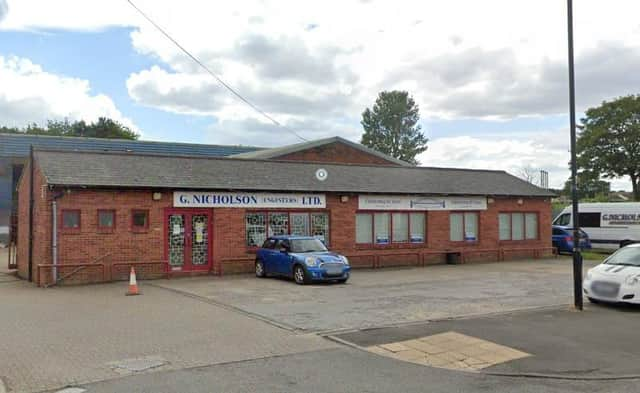Plans approved for new workshop facilities at Washington business


Plans for new workshop facilities at a structural fabrication business in Washington have been given the green light by council development chiefs.
Sunderland City Council’s planning department has approved an application for G. Nicholson (Engineer) Ltd, based at Blue House Lane near Albany Park.
Advertisement
Hide AdAdvertisement
Hide AdAccording to its website, the business has been “one of the leading structural fabrication companies in the North East area” for more than 60 years.
The firm is also understood to have experience in the bespoke metalwork industry, as well as working with water, railway and construction industries and local councils.
Plans submitted to Sunderland City Council last year sought permission to improve workshop facilities on-site through the part-demolition of an existing workshop and the erection of a new workshop with ancillary spaces.
According to council planning documents, the existing ‘linked building’ provides a workshop, canteen, locker room, bathroom and office at ground floor level and a storage area on the first floor.
Advertisement
Hide AdAdvertisement
Hide AdThe new linked building proposes a larger workshop on the ground floor, as well as a workshop, office, meeting room, store and toilet on the upper floor.
After considering the planning application and assessing it against planning policies, Sunderland City Council’s planning department approved it on January 26, 2024.
A council decision report said the plans were acceptable and would “benefit the existing commercial use”.
It was also noted that the plans would be acceptable in relation to visual impacts, residential amenity impacts, land contamination and highway and pedestrian safety.
Advertisement
Hide AdAdvertisement
Hide AdThe council decision report adds: “The site is located in a mixed residential and commercial area, with open green space to the south and west of the site and the closest existing residential properties on Baltimore Court are directly behind the site to the south-east, approximately 38 metres from the proposal.
“Given this, it is not considered that the addition of this extension would greatly increase existing levels of activity on site, unduly harming the amenity of nearby dwellings with regard to the generation of noise and disturbance.
“Given the distance from the nearest residential properties and the scale and massing of the proposal, it would not be considered that it would appear overbearing, increase overshadowing or impact existing levels of privacy, in relation to any neighbouring dwelling.
“As such, the proposal will not result in the amenity of neighbouring residential properties or visual amenity of the host property or wider area being detrimentally affected”.
Advertisement
Hide AdAdvertisement
Hide AdThose behind the scheme noted that existing vehicle/pedestrian access and parking arrangements would also remain in place at the site.
Under planning conditions, works need to be brought forward within three years.
For more information on the plan and council decision, visit the council’s planning portal website and search reference: 23/02502/FUL