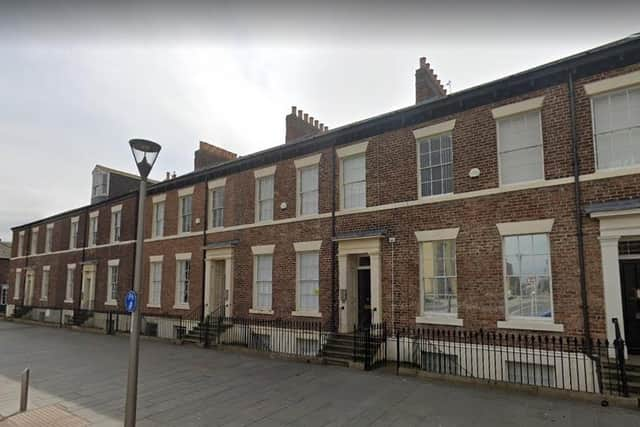Plan for 'esports' housing to accommodate elite video game teams in Sunderland
and live on Freeview channel 276
Sunderland City Council’s planning department recently validated an application for 30-32 West Sunniside.
This included the conversion of three existing Grade-II listed buildings back into “three separate residential dwelling houses”.
Advertisement
Hide AdAdvertisement
Hide AdThe applicant is listed as British Esports with the housing scheme linked to the new National Esports Performance Campus (NEPC) near the Stadium of Light.


This includes a new centre of excellence providing access to state-of-the-art equipment and training aiming to support Sunderland, the North East and the UK to become a globally recognised esports hub.
Esports – an abbreviation of electronic sports – refers to organised competitive video gaming where teams and individual players pit their skills against one another, often in front of live audiences, to win trophies and cash prizes.
The British Esports Association performance and education campus at Riverside Sunderland aims to support the next generation of talent, as well as increasing interest and engagement in esports.
Advertisement
Hide AdAdvertisement
Hide AdNew proposals for the West Sunniside properties aim to create houses suitable for esports teams, including the home national teams, to stay during their performance training at the NEPC.
Those behind the scheme said having both the performance campus and West Sunniside accommodation operational next year would help bring more success in the Global Esports Games and future international tournaments.
Submitted floor plans show how the residential accommodation would be set out across the three separate properties.
This includes bedrooms in the basement, mainly lounge and kitchen areas on the ground floor, a mix of lounge and bedroom areas on the first floor and ‘games rooms’ on the second floor.
Advertisement
Hide AdAdvertisement
Hide AdA design and access and heritage statement submitted on behalf of the applicant states the plans would “breathe new life into the building and the area.”
The supporting statement adds: “These minor alterations to the existing building will ensure a listed building doesn’t remain empty for long periods and thus being prone to vandalism and disrepair.
“Residential use will bring natural night-time surveillance to the area and add to the vibrancy of the city centre”.
A decision on the application is expected to be made later this year once a period of council consultation has concluded.