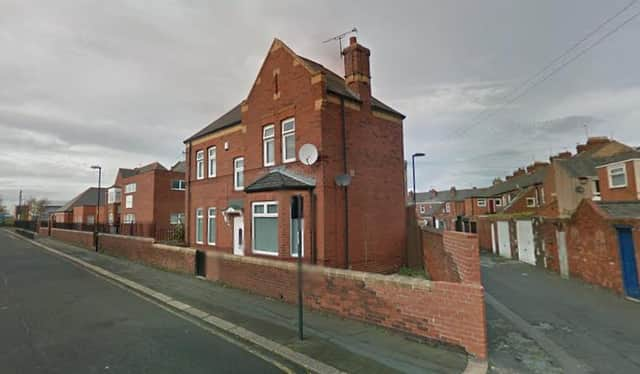Housing plan approved for former Sunderland school house


Back in August, Sunderland City Council submitted a planning application to carry out the work at Pallion Primary Schoolhouse.
Proposals included changing the building from a house to supported living accommodation, featuring two one-bedroom studio apartments, along with one-bedroom for staff accommodation and associated facilities.
Advertisement
Hide AdAdvertisement
Hide AdCurrently the red brick building stands within a plot of land at the corner of the original school site, at the junction of Waverley Terrace and the rear lane of Ferndale Terrace.
The application site is attached to what was originally Pallion Infants and Junior School, now The Link School.
The proposals went before the local authority’s planning and highways (east) committee on Monday evening, with councillors moving to unanimously approve the development.
This was in line with the recommendation of council planning officers ahead of the meeting, who said the development is “not considered likely to adversely impact upon the residential amenities of nearby properties”.
Advertisement
Hide AdAdvertisement
Hide AdSpeaking at the meeting, Cllr Karen Noble asked who would be using the supported living services.
Council officers responded stating the site would provide temporary care for adults after leaving hospital, offering a transition “from a hospital environment to a residential environment”.
The work will also include minor alterations to window openings to ensure compliance with fire safety regulations, along with external changes to tidy up the garden area and provide bin storage.
Currently the property has a kitchen, lounge and dining areas on the ground floor, and three bedrooms and bathroom facilities on the first floor.
Advertisement
Hide AdAdvertisement
Hide AdThe conversion will see a one bedroom apartment, including a kitchen, living area, bathroom and bedroom, on the ground floor, along with staff facilities and accommodation.
The first floor will then have another one bedroom apartment spread out over its entirety.
A design and access statement submitted with the planning application also provides more details on the proposed supported living use.
It said: “This proposal is to provide a service which ensures the best outcomes for customers by working in partnership with individuals and families/carers and through adopting person-centred approaches – vital to delivering independence and control for persons.”