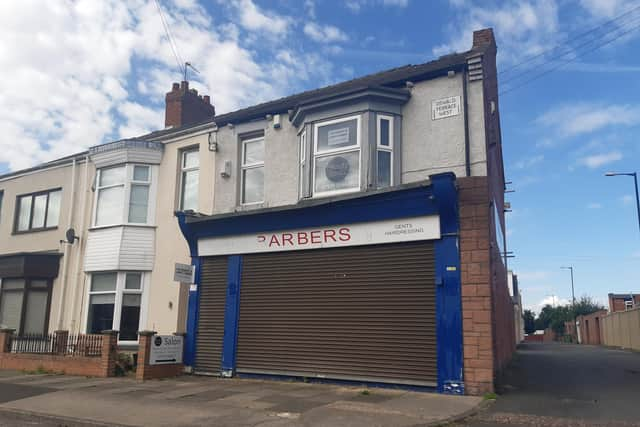Flats plan approved for former Sunderland barber shop after previous bid rejected
and live on Freeview channel 276
Fresh plans for accommodation at a former city barbers shop have been given the green light by council development chiefs.
Sunderland City Council’s planning department has approved an application for a building at 1 Oswald Terrace West in the city’s Castle ward.
Advertisement
Hide AdAdvertisement
Hide AdThe ground floor of the building was previously a barbers shop with a flat above and it is understood that the retail premises have been vacant for some time.


This included the “lack of amenity space and inadequate room widths” in the scheme and the development needing to provide two in-curtilage parking spaces, but failing to do so.
New plans for the property, submitted in 2023, scaled back the accommodation scheme to add one additional flat on the ground floor.
Advertisement
Hide AdAdvertisement
Hide AdThe scheme proposed separate one-bedroom residential flats with their own entrances, with one to the ground floor and one to the first floor.
Works also included the removal of the signage and shop front and replacement with a “domestic frontage”.
During a council consultation exercise on the plans, no representations were submitted.
After considering the planning application and assessing it against planning policies, Sunderland City Council’s planning department approved it on March 27, 2024.
Advertisement
Hide AdAdvertisement
Hide AdCouncil planning officers, in a decision report, noted that each flat was one-bedroomed and that the scheme “would not appear to have substantial effect on existing traffic flows” in this context.
It was also noted that the development met the requirements of nationally described spacing standards and that main rooms would “benefit from good levels of outlook and privacy”.
The council decision report added: “The existing shop front and signage would be removed […] to make way for the installation of an access door and a window to serve the living room of the ground floor flat.
“The loss of the existing timber shop front is unfortunate; however, it is not considered to be of such significance that its retention is essential.
Advertisement
Hide AdAdvertisement
Hide Ad“There is no uniform appearance within the existing street scene with a mix of modern houses and traditional terraced properties and in this context, the proposed alterations would not form an incongruous feature within the existing street scene”.
On highways matters, it was also noted that “the lack of any dedicated parking to serve the flats in this instance is not considered to be crucial to the overall acceptability of the scheme”.
For more information on the planning application or council decision, visit Sunderland City Council’s planning portal website and search reference: 23/02445/FUL