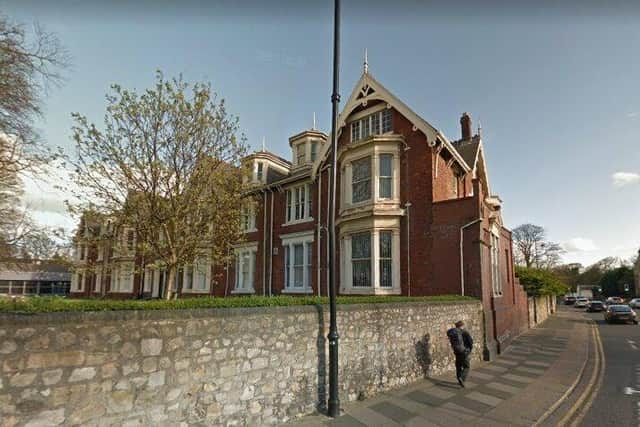Demolition of Sunderland's historic Clifton Hall approved to make way for new town houses
and live on Freeview channel 276
Back in September 2020, Sunderland City Council’s planning department validated plans for a new development at Clifton Hall, off Douro Terrace, in the Hendon ward.
The site sits within the Ashbrooke Conservation Area and was formerly used by Sunderland High School.
Advertisement
Hide AdAdvertisement
Hide AdNew proposals, from The Vardy Foundation, aimed to demolish the building and to erect nine three-storey town houses in its place.


Concerns were raised by residents about the demolition causing harm to the area’s heritage, with Historic England objecting to the proposals.
However the public body withdrew its objection following the submission of amended house designs which, it said, would make a “positive contribution to the significance of the Ashbrooke Conservation Area”.
A consultation statement from Historic England reads: “The harm caused to the significance of the conservation area through the design of the replacement buildings has been removed through these amendments.
Advertisement
Hide AdAdvertisement
Hide Ad“They lack the opulence and architectural interest of the existing but represent a contemporary interpretation of terraced houses in an honest way and this makes some contribution to the diversity of architecture in the conservation area”.
The council’s conservation officer, in a consultation statement, said the loss of Clifton Hall would be “highly regrettable as it will be harmful to the significance, character and appearance of Ashbrooke Conservation Area and the setting and significance of the listed Bede Tower”.
However, the council officer added that the redevelopment scheme was of “sufficient design quality to on balance make a positive contribution to the conservation area”.
Amended designs were submitted to Sunderland City Council’s planning department in October 2021.
Advertisement
Hide AdAdvertisement
Hide AdFollowing consultation and after considering all representations, council planners approved the housing plans on April 7, 2022.
A decision notice published on the council’s website sets out the conditions of the planning approval.
This includes no demolition / development taking place until a programme of archaeological building recording has been completed.
According to planning documents, Clifton Hall was originally two pairs of semi-detached villas which were joined together to form a training college in 1933.
Advertisement
Hide AdAdvertisement
Hide AdThe building changed hands in 2000 with the first floor redesigned and second floor separated into dormitory rooms for use by Sunderland High School.
A design and access statement, submitted on behalf of the applicant, outlines the benefits of the housing scheme and reasons for demolition.
It reads: “Whilst the merit of Clifton Hall’s Victorian architecture is apparent, it should be noted that it is not unique.
“Ashbrooke houses many halls and terraces of this era, many [sic] of which show similar, and grander, Victorian detail and as such are historically more significant and contribute greater to the local character.
Advertisement
Hide AdAdvertisement
Hide Ad“In fact, since Clifton Hall principally faces gardens with the main road running along its western elevation, unlike most of the neighbouring Victorian terraces, it is quite obscured and contributes to the street scene very little.
“The building has sat derelict for a number of years now and is deteriorating, its historic use and heavy asbestos contamination makes it unviable to convert.
“As such it is destined to worsen in condition until it’s eventual demolition, hence the recommendation to replace it with a new proposal which will contribute to the character [sic] of the locality.”