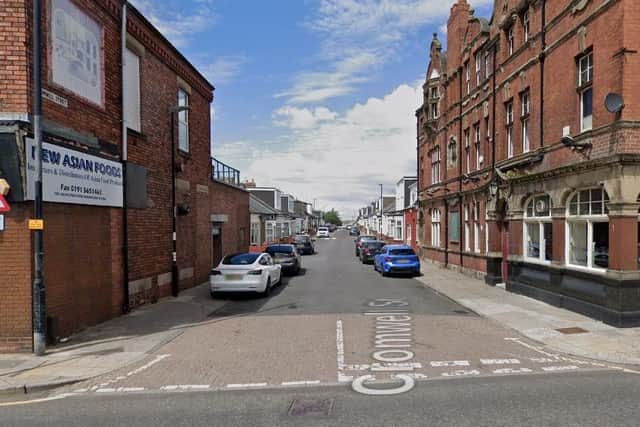Appeal dismissed over refused plans to convert Sunderland home into flats in Cromwell Street, Millfield
and live on Freeview channel 276
Sunderland City Council’s planning department refused an application in 2022 for works to an end-terraced house at Cromwell Street in the Millfield ward.
Applicants had sought permission to change the use of the building from a single dwelling to two flats, with a new entrance door to the side elevation.
Advertisement
Hide AdAdvertisement
Hide AdAccording to planning documents, this included a dwelling with three bedrooms and its accommodation spread over two floors and a ground floor property with one bedroom, with both properties meeting ‘minimum standards’ for internal space.


However the plan was turned down by local authority planning officers in October, 2022, after several concerns were raised.
Council planners, in a decision report, cited two main reasons for refusal at the time.
This included the property affording a “poor standard of amenity to future occupier(s)” due to the “poor quality of outlook and light from the rear windows, and an unsatisfactory layout”.
It was also argued that in the absence of some details around a boundary wall and bin storage, the plans would have “detrimental” impacts to the appearance of the property and wider area.
Advertisement
Hide AdAdvertisement
Hide AdThe applicant later lodged an appeal against the council refusal and a planning inspector was appointed by the Secretary of State to rule on the matter.
In a report published in February, 2023, the planning inspector upheld the council’s refusal decision and dismissed the appeal.
On a site visit to the property earlier this year the planning inspector said the internal layout of the property had “already been altered to facilitate its subdivision into two dwellings”.
Although the planning inspector said the development would not harm the character and appearance of the property or wider area, other concerns were raised.
Advertisement
Hide AdAdvertisement
Hide AdIt was argued that the development would “not provide suitable living conditions for the future occupiers […] with particular regard to outlook and daylight”.
The planning inspector added one “habitable room would have no independent source of daylight and no outlook, resulting in a gloomy and oppressive internal environment for its future occupiers”.
It was also noted that the impact of new walls would leave one unit of accommodation with a “constrained tunnel-like outlook”, creating an “oppressive and claustrophobic internal environment for the future residents”.
The planning inspector said that the combined “harmful effects” would result in a “substandard form of accommodation”.