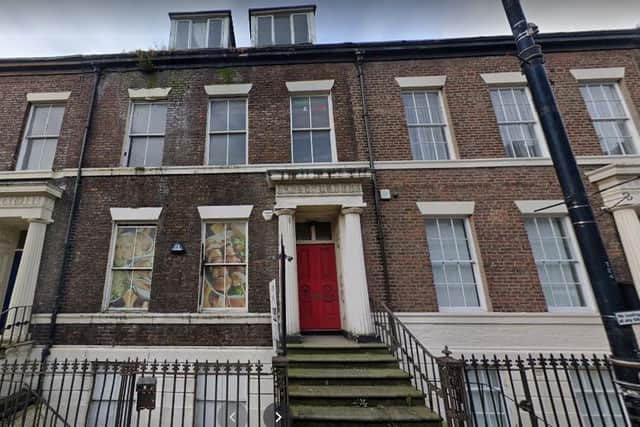Former Indian restaurant in Sunderland's John Street set to become apartments
and live on Freeview channel 276
Earlier in August, Sunderland City Council’s planning department validated a planning application for 55 John Street.
Applicant Sundridge Properties Ltd is looking for permission to convert the building from a bar/restaurant use to five self-contained apartments, along with associated works.
Advertisement
Hide AdAdvertisement
Hide AdThis includes the removal of part of a rear extension to form a ‘lightwell’, the erection of a rear boundary wall, the formation of new window openings and replacement dormers.


If approved, it would be the latest building in the city centre granted planning permission to become apartments, with similar proposals approved for a number of historic structures in recent years.
According to a design, access and heritage statement submitted with the plans, the building was formerly used as a bar and then an Indian restaurant which closed in late 2012.
New plans aim to “meet demand for apartments within the city centre” by providing single and two-bedroom apartments with en-suite shower facilities within the vacant building.
Advertisement
Hide AdAdvertisement
Hide AdThe design, access and heritage statement reads: “This project will provide investment into the city centre and improve a building that requires maintenance.
“Based on what has been outlined […] we feel we are improving the existing building and safeguarding its future.
“We feel the proposed changes will have a positive impact on the feel of the [Sunniside] Conservation Area and would have no detrimental impact to the surrounding listed buildings or wider conservation area.”
The report goes on to say: “Where possible we have tried to retain and convert the building with minimum number of internal alterations to the original structure.
Advertisement
Hide AdAdvertisement
Hide Ad“We have retained the ground floor main living spaces as existing.
“Although other floors will need to be subdivided to provide the accommodation required [and] any new internal walls will be constructed from timber stud work and would be reversible.”
A final decision on the apartment scheme is expected by the end of October, 2021.
For more information on the application or to track its progress, visit https://online-applications.sunderland.gov.uk/online-applications and search planning reference: 21/01651/FUL