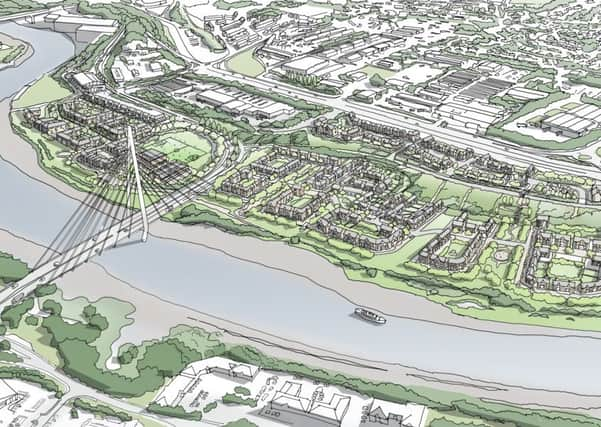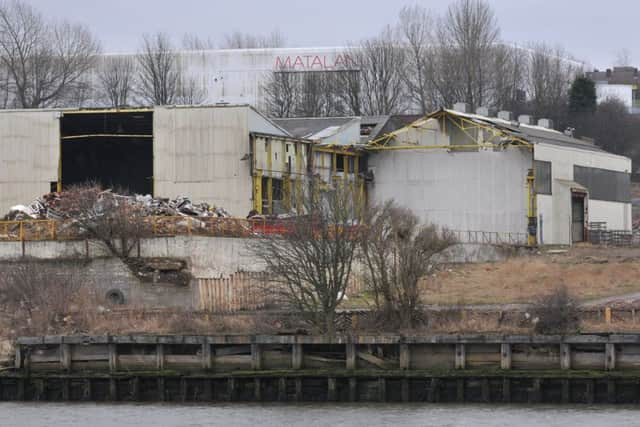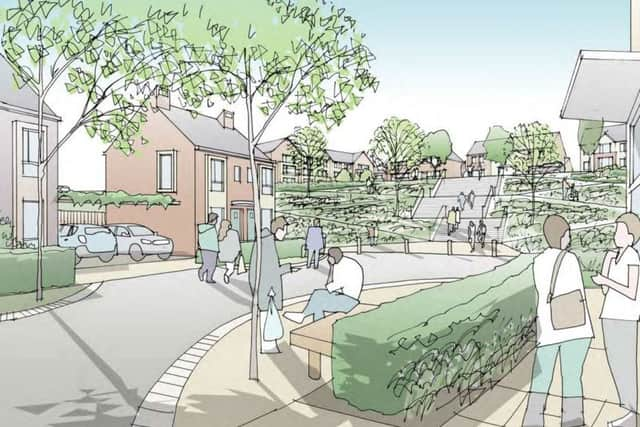700 new homes planned for Sunderland riverside


Proposals for the riverside area of Pallion were put on hold as work pushed on to create the Northern Spire crossing, but are now under consideration by city leaders as its completion date nears.
The proposals for the former Groves Cranes Works site, which spans each side of the bridge, features 700 homes, a park, a street which will connect the estate up to the new road network, a primary school and community playing fields.


Advertisement
Hide AdAdvertisement
Hide AdIt will also feature a centre which would bring together shops, cafes and restaurants, bars, hot food takeaways and offices.
Pippa Cheetham, head of planning for Mayfair-based developer and principal landowner O&H Properties, said: “The site is really important for the continued regeneration of the city of Sunderland.
“The masterplan makes the most of the site’s riverside setting and we have taken inspiration from other riverside developments, such as Dunston Staiths on the Tyne.
“It has been necessary to wait until the final design for the new bridge was known before finalising our scheme.


Advertisement
Hide AdAdvertisement
Hide Ad“We hope that we can work in partnership with Sunderland City Council to ensure that our planning application gets determined swiftly so that we can start to deliver this new quarter for the city.”
Documents for the application, which has been submitted to the council’s planning department, champion’s the site’s short distance from Pallion Metro Station, and sets out how the majority of the houses would two or three-bedroomed semi-detatched, terraced or detached homes with gardens, with scope for larger homes on sections of the plot and apartments.
Of those, 10% will be set aside as affordable houses.
The company, which had similar plans for the land approved back in 2011 and first drew up proposals in 2004, has said the design of the 33.3 hectare site must “convey a positive first impression of design quality standards in Sunderland” as a gateway to the city.


It added: “Given that Groves will become a new neighbourhood for the city and adjoins the Northern Spire, a new modern landmark for Sunderland, a contemporary approach should be taken to the design of the new buildings.”
Advertisement
Hide AdAdvertisement
Hide AdIt adds the development should reflect the area’s industrial heritage and sets out how the park will extend through the whole site to connect up to the city centre, with other green areas set aside for walking, cycling and play, with viewing points for the river.
The sports pitches will be shared with the school, while a public square will give a view of the new bridge.
Two accesses will be set up to the site, with a junction proposed off European Way roundabout as part of the new Sunderland Strategic Transport Corridor (SSTC) and the other off the bridge, which will also connect up to the new road.
The full planning application can be viewed via goo.gl/z9nZp7.